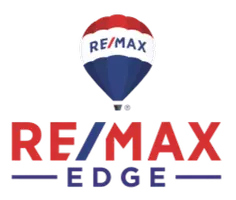7 Wellington RD Locust Valley, NY 11560
5 Beds
5 Baths
4,036 SqFt
UPDATED:
Key Details
Property Type Single Family Home
Sub Type Single Family Residence
Listing Status Active
Purchase Type For Sale
Square Footage 4,036 sqft
Price per Sqft $557
MLS Listing ID KEY817137
Style Colonial
Bedrooms 5
Full Baths 4
Half Baths 1
HOA Y/N No
Originating Board onekey2
Rental Info No
Year Built 1954
Annual Tax Amount $59,567
Lot Size 4.288 Acres
Acres 4.288
Property Sub-Type Single Family Residence
Property Description
A long, curved private driveway leads you into the property, where the oversized front yard inspires visions of a grand motor court or elegant gardens. The 4.29 acres of flat land provide a rare chance to expand the home and still enjoy privacy and picturesque natural surroundings on all sides. This is a true hidden gem with endless possibilities.
Inside, you'll be welcomed by an abundance of natural light that flows through every room, highlighting the home's blend of new and old-world charm. The traditional first-floor layout features a walk-in pantry, elegant glass pocket doors, and a large breakfast area that opens seamlessly into the captivating great room, where soaring ceilings and refinished beams create a stunning visual focal point overlooking the in-ground pool. Additional highlights on the first floor include a half bath, a cozy library or 5th bedroom with fireplace, a formal dining room, and a formal living room with fireplace, all waiting for your personal touches.
Upstairs, the primary suite offers a spacious closet and full ensuite bath, along with two reading or doggie nooks and an interior balcony that overlooks the spectacular great room. Step outside to the newly renovated second-floor balcony and take in sweeping views of the private grounds. Three generously sized additional bedrooms and two full baths complete the second floor.
The full basement offers even more potential for additional living or entertaining space. A two-car attached garage and two-car detached garage give you flexibility for storage, a workshop, or even a reimagined guest or pool house.
Set in the center of the lot, the home provides views from every window, surrounded by usable land on all sides. Whether you're dreaming of an outdoor kitchen, tennis court, or your own English garden, the possibilities are limitless. There is even acreage for horses or livestock (buyer to verify with the Village of Matinecock).
Conveniently located near top public and private schools, and just minutes to Brookville Country Club, this property offers not only an exceptional lifestyle, but a unique investment in the heart of the Gold Coast.
Bring your imagination, your dreams, and your wishlist and watch it all come to life at 7 Wellington Rd.
Location
State NY
County Nassau County
Rooms
Basement Full
Interior
Interior Features Beamed Ceilings, Breakfast Bar, Cathedral Ceiling(s), Eat-in Kitchen, Entrance Foyer, Formal Dining, Primary Bathroom, Open Kitchen, Original Details, Pantry, Recessed Lighting
Heating Hot Water, Oil, Radiant
Cooling Central Air
Flooring Hardwood
Fireplaces Number 3
Fireplaces Type Wood Burning
Fireplace Yes
Appliance Dishwasher, Dryer, Electric Cooktop, Electric Oven, Exhaust Fan, Microwave, Refrigerator, Washer, Wine Refrigerator
Laundry Laundry Room
Exterior
Exterior Feature Dog Run, Garden, Juliet Balcony
Garage Spaces 4.0
Fence Fenced
Pool Fenced, In Ground
Utilities Available None
Garage true
Private Pool Yes
Building
Sewer Septic Tank
Water Public
Schools
Elementary Schools Contact Agent
Middle Schools Locust Valley Middle School
High Schools Locust Valley High School
School District Locust Valley
Others
Senior Community No
Special Listing Condition None





