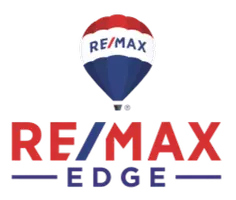REQUEST A TOUR If you would like to see this home without being there in person, select the "Virtual Tour" option and your agent will contact you to discuss available opportunities.
In-PersonVirtual Tour
$ 1,625,000
Est. payment /mo
Active
21 Sprague AVE Staten Island, NY 10307
4 Baths
UPDATED:
Key Details
Property Type Multi-Family
Sub Type Multi-Family
Listing Status Active
Purchase Type For Sale
MLS Listing ID 490784
Full Baths 4
Annual Tax Amount $14,601
Property Sub-Type Multi-Family
Property Description
One-of-a-kind custom 2-family resort-style colonial in the prestigious Tottenville neighborhood. 6 bedrooms and 4 baths across 5,000 sqft of living space on a massive lot. This exceptional property provides a blend of luxury, classic design, and modern amenities.
The entire first floor is adorned with radiant heating, custom wainscotting, and moldings, high hat lighting, porcelain tiles, and a sunken living room with vaulted ceilings. The formal dining room adds to the elegance of the space. The first floor also features the master bedroom with a walk-in closet, ¾ bath, and its own split unit AC, as well as 1 bedroom/office facing the front.
The kitchen is a chef's dream with an eat-in design, quartz on the countertops backsplash, and island. Wolf range with pot filler, double-wide Subzero fridge and wine fridge combo, walk-in pantry/laundry room, and soft-close cabinets make this a culinary haven. The first floor also features a ¾ bath, 8 solar panels leased for just $80/month, 3 AC units, and a tankless water system.
A separate studio/loft apartment with a ¾ bath, kitchen connections, and a hidden closet provides the perfect space for guests or a home office.
The second floor boasts 4 bedrooms, 2 baths, a steam shower, and a massive walk-in closet with custom shelving, providing a luxurious spa-like experience.
The exterior of the home is equally impressive, featuring a children's playground, a 6ft pool with a slide, resort-style gazebos, and an HDMI connection for backyard TV viewing. The cobblestone driveway with pathway lighting leads to the large 2-car garage that includes its own split unit and durable epoxy floors.
This custom 2 family resort-style colonial in Tottenville offers a unique opportunity to own a luxurious and comfortable home in a sought-after neighborhood. Don't miss your chance to experience the incredible features and charm this property has to offer. Contact us directly for a private tour or visit one of our frequent open houses.
The entire first floor is adorned with radiant heating, custom wainscotting, and moldings, high hat lighting, porcelain tiles, and a sunken living room with vaulted ceilings. The formal dining room adds to the elegance of the space. The first floor also features the master bedroom with a walk-in closet, ¾ bath, and its own split unit AC, as well as 1 bedroom/office facing the front.
The kitchen is a chef's dream with an eat-in design, quartz on the countertops backsplash, and island. Wolf range with pot filler, double-wide Subzero fridge and wine fridge combo, walk-in pantry/laundry room, and soft-close cabinets make this a culinary haven. The first floor also features a ¾ bath, 8 solar panels leased for just $80/month, 3 AC units, and a tankless water system.
A separate studio/loft apartment with a ¾ bath, kitchen connections, and a hidden closet provides the perfect space for guests or a home office.
The second floor boasts 4 bedrooms, 2 baths, a steam shower, and a massive walk-in closet with custom shelving, providing a luxurious spa-like experience.
The exterior of the home is equally impressive, featuring a children's playground, a 6ft pool with a slide, resort-style gazebos, and an HDMI connection for backyard TV viewing. The cobblestone driveway with pathway lighting leads to the large 2-car garage that includes its own split unit and durable epoxy floors.
This custom 2 family resort-style colonial in Tottenville offers a unique opportunity to own a luxurious and comfortable home in a sought-after neighborhood. Don't miss your chance to experience the incredible features and charm this property has to offer. Contact us directly for a private tour or visit one of our frequent open houses.
Location
State NY
County Staten Island
Area Tottenville
Rooms
Basement Finished, Full
Interior
Hot Water Gas, Tankless
Heating Gas
Flooring Ceramic, Hardwood
Heat Source Gas
Exterior
Exterior Feature Aluminum Siding, Brick Face
Amenities Available NONE
Roof Type Shingle
Handicap Access Unknown
Building
Foundation Poured Concrete
Others
Energy Description Gas
Financing Bank Mortgage,Cash
Listed by Gama Group LLC





